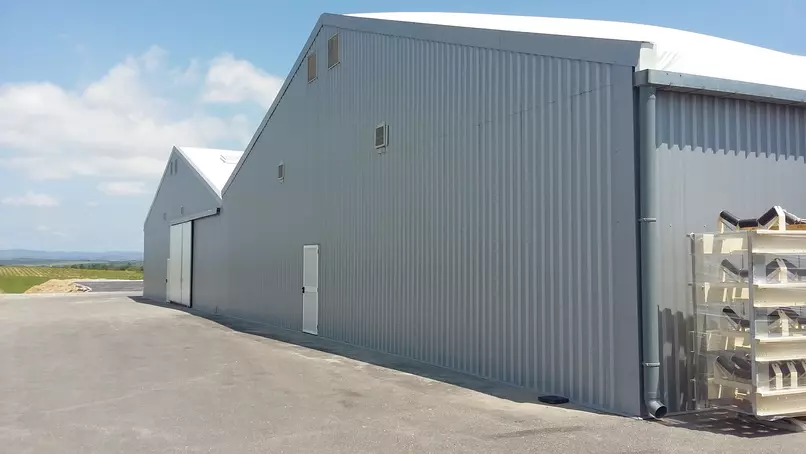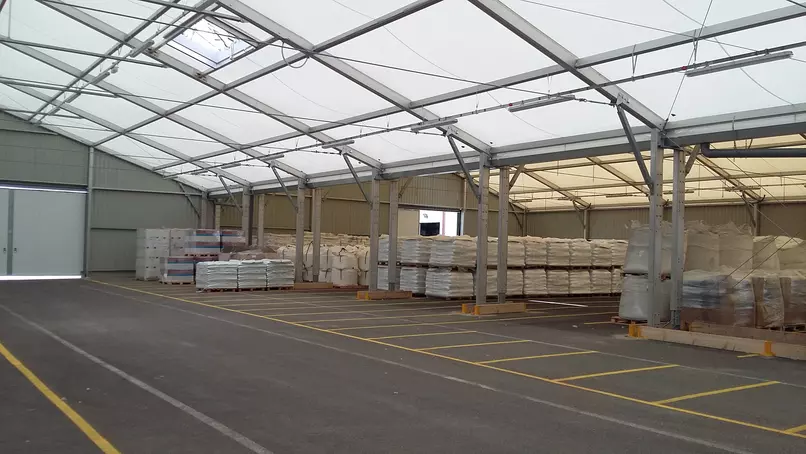A solution for doubling storage surface
The main logistical challenge for companies in one word is flexibility. A fertiliser producer in Béziers has experience of this. Its storage building was not big enough and Spaciotempo was able to offer a very flexible solution. With ingenuity in optimisation of the exploitable space, the storage area was doubled in just ten days of construction...
Two years ago, this producer turned to Spaciotempo to set up a storage building on its Béziers site. This 50-metre long Neivalu building fulfilled its mission: to house a wide range of fertilisers for all crops, from cereals to vines, and even flowers. But the economic context changed. Due to increased activity, the fertilisers became cramped.
Flexibility in the use of the space: we move
The client wanted to double its storage area, keeping its first building. Spaciotempo therefore worked on a cost-effective solution to reuse the existing one. The key part of the operation: nothing is lost, everything is transformed! But, given the initial location of the building, a simple expansion would have prevented the movement of trucks on the site. It was therefore decided to dismantle the existing building and move it a few metres.
Flexibility in the modularity of the building: we enlarge
Once this displacement operation was carried out, a new building of the same dimensions was added to one of the sides of the initial warehouse in order to create a vast storage space of 2,000 m². Along this side, the cladding of the first building could be removed and reused to close the new installation. The client has thus twice saved 50 metres of cladding.
Flexibility in the adaptation to the slopes of the site: we lift
Another challenge was to adapt to the sloping floor on which the second Neivalu building would be placed. Rather than carrying out heavy upgrade work to the platform, Spaciotempo opted for the installation of adjustable posts. These posts were raised by 30 cm on three sides of the new building (the two widths and the external length).
Flexibility in taking into account operating constraints: we adapt
For ten days, a Spaciotempo assembly team carried out the disassembly and reassembly of the existing building on site and the installation of the new one. A corridor has also been created to connect this vast storage space to an older, hard building. This 10m wide and 4.5m high awning, without intermediate post, guarantees and facilitates the movement between the Neivalu storage buildings and the client's structure, while allowing the trucks to circulate around the entire area.
Since then, everything has rolled smoothly in Béziers: perhaps it was the fertiliser stored on the site that allowed the building to grow.
Technical specificities of the building
- Type: 2 Neivalu buildings
- Dimensions (width x length x height): 2 x 20m x 50m x 4m
- Roofing: compressed
- Insulation: single skin cladding
The Spaciotempo advantages
- Very flexible solutions, allowing the evolution of storage needs to be precisely matched with 100% adaptable buildings
- An ability to meet technical constraints
- Competitive prices
- Speed of execution to complete projects in record time


