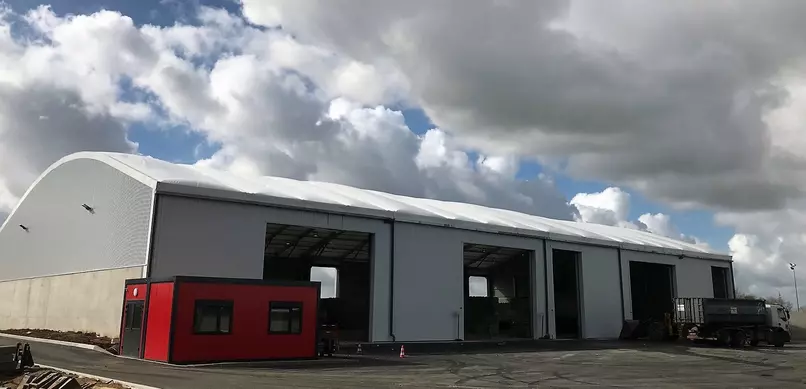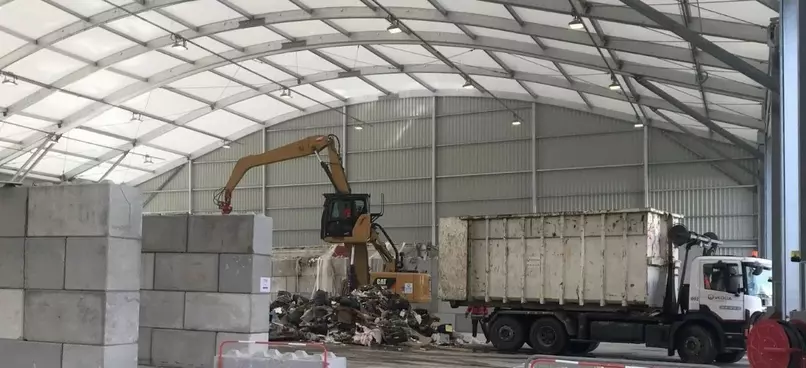Evolutional buildings for multimodal waste
The diversity of products processed at a waste recovery centre implies that the operating company be able to organise the site with specialised dedicated infrastructures that adapt quickly to the specifications of the local authorities. Spaciotempo was solicited to support a waste treatment and recovery centre with the aim of producing more energy and rebuilding a sorting chain. The strategy put in place on this site makes it possible to recover 100% of the waste received from selective collections.
1 site, 3 problems = 3 Spaciotempo solutions
Each of the 3 successively set up buildings meets the needs of different applications and therefore different operating constraints. They nevertheless have at least two common points: their sizing for the climatic loadings, and especially to wind (166km/h), and the lateral heights of over 7m required to ensure tranquil operation.
The first Neivalu demountable structure was installed of 30m x 45m x 8m as a closed storage building, equipped with cladding vents for good ventilation in the upper area.
A second Neivalu building configured as a canopy is used as buffer storage for furniture waste. It was installed in a configuration of 7m lateral height, with open facades to facilitate the movement of machinery.
A third Oxygen building of 2,100m² has just been installed to house the sort and recovery activity. In order to allow the operator to evolve its activity as it deems fit, especially in terms of subdivision, Spaciotempo has incorporated many adaptations:
- 35m x 60m floor dimensions and 8m lateral height to ensure sufficient working volume for operators to work safely with their machines
- Facade integration of 10 speed doors installed asymmetrically and with the requirement for adjustments and very specific reinforcements guided by our design office
- Placement of large openings: the largest door installed allows free 9.5m wide and 7m high passage of outsized skips
- The assembly of the intermediate gable poles was carried out on concrete walls in order to preserve the facades against shocks, and required the design of special plates
The whole site has been rigorously managed for totally secure control of the co-activity close to the installation platform.
Flexibility and adaptability illustrated in two reorganisations
- 1st reorganisation: the displacement of the first Neivalu unit
The 30m x 45m x 8m Neivalu building has been moved to better integrate into the new organisation of the site.
The ability to dismantle the Spaciotempo solutions ensures that the building can be moved elsewhere on the site (or even to another site) according to the customer's wishes. An ideal solution that evolves your buildings in line with your projects. The Spaciotempo structures can in effect be 100% disassembled AND 100% reassembled, unlike other products on the market that are offered as "flexible" while many of their components are ultimately not reusable.
- 2nd reorganisation: expansion of the second Neivalu unit
The size of the 25m x 40m x 7m Neivalu unit was insufficient for the furniture waste storage activity. The customer wanted to double the area. The awning has been lengthened by 45m and raised to 8m. The extension has also been installed on 2m concrete blocks to further increase the available height. To further adapt the project, some poles have been replaced by porticoes to provide 10m wide and 10m high free passages along the length.
The advantages of spaciotempo for this project
- The technical skills that enable it to work on complex issues
- An internal design office and production capacity for specific buildings
- The ability to adapt to changes in needs
- The speed of implementation
- The solidity and reliability of its products
If you have a particular need or want to know more about the various Spaciotempo projects, do not hesitate to call us on 00 33 3 22 51 51 or click here.


