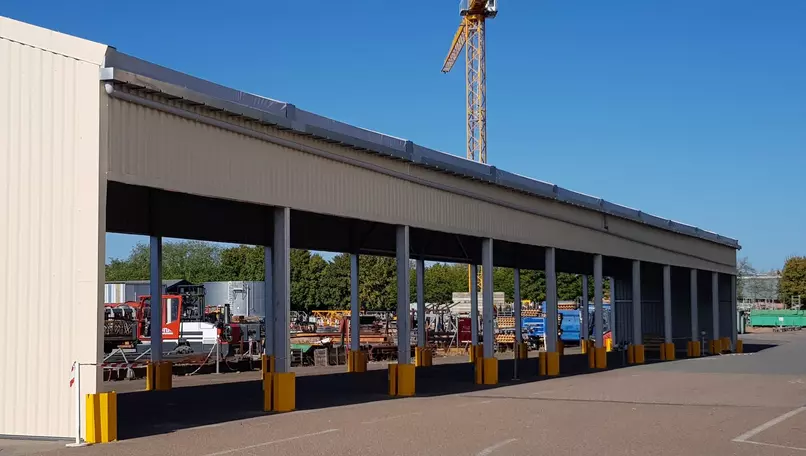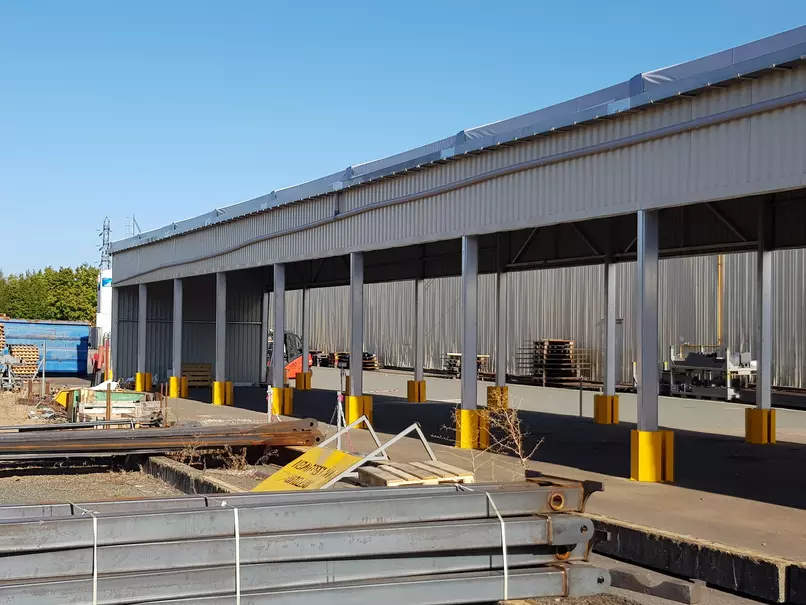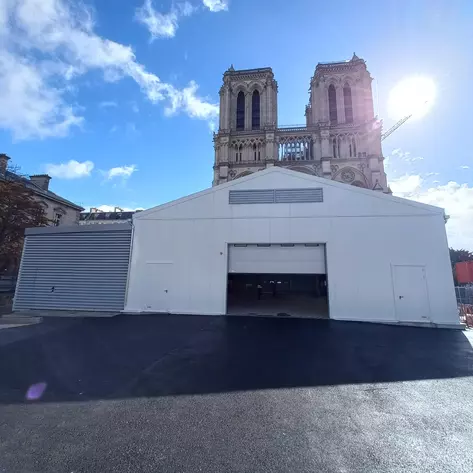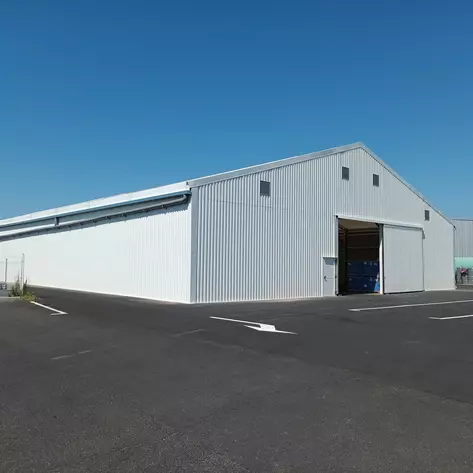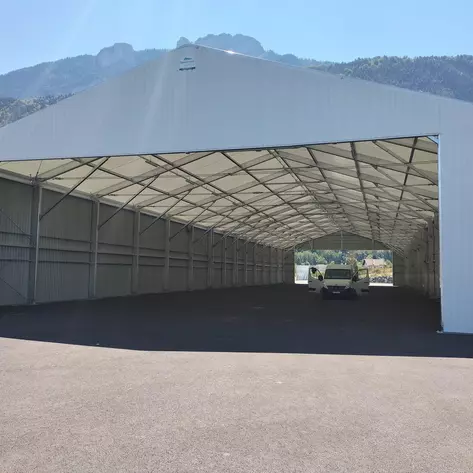×
Spaciotempo company is very concerned about the protection of your personal data and undertakes to collect and process your personal data in accordance with amended law no. 78-17 of the 6th of January 1978 and (EU) regulation 2016/679 of the European Parliament and Council of the 27th of April 2016 (GDPR).
Definitions:
“We” and “Our” mean or are associated with the data controller (for further details, refer to the section entitled Who is the data controller?).
WHO IS THE DATA CONTROLLER?
Spaciotempo France is the data controller.
WHAT CATEGORIES OF PERSONAL DATA ARE WE LIABLE TO COLLECT?
We collect personal data either directly through you, or automatically on our websites or mobile applications, or indirectly.
▪ PERSONAL DATA WHICH YOU COMMUNICATE TO US DIRECTLY
You may have to communicate your personal data to us directly when:
We have a contractual or precontractual relationship (for example: you request a quotation); You have created an account on one of our website or mobile application; You make a contact request; You subscribe to our newsletter; You take part to a survey; In this context, the categories of personal data liable to be collected are as follows:
Personal data concerning your identification (surname, first name, user name, date of birth, geographical location, etc.) Personal contact data (postal address, email address, telephone number, etc.) Data concerning your professional life (company, position occupied, etc.) Economic and financial data (means of payment, etc.) ▪ PERSONAL DATA WHICH WE COLLECT AUTOMATICALLY
We automatically collect some of your personal data when you browse on our websites or mobile applications. We thus collect certain data concerning your connection and browsing (IP address, date and time of connection, pages visited, operating system, type of browser you are using, the link through which you arrived on our websites, etc.).cookie policy .
▪ PERSONAL DATA WHICH WE COLLECT INDIRECTLY
Lastly, we may collect your personal data via social media (Facebook, Twitter, LinkedIn, etc.). This applies in particular when you use these social media via the Site by clicking on the social media icons for example.
If you do not want your personal data to be collected via social media when you click on dedicated icons, you must refer to the confidentiality/personal data/cookie policies of the social media concerned.
We may collect your personal data via partners or other trusted third-parties.
Personal data concerning your identification (surname, first name, user name, date of birth, geographical location, etc.) Personal contact data (postal address, email address, telephone number, etc.) Data concerning your professional life (company, position occupied, etc.) Economic and financial data (means of payment, etc.) FOR WHAT PURPOSES ARE YOUR DATA PROCESSED?
Your personal data are processed or are liable to be processed for the following purposes:
1. The contractual or precontractual relationship management and follow-up Negotiations Processing of quotation request Billing Delinquency management and dispute 2. Use, development and management of our customer/prospect databases Sending newsletters Commercial prospecting Processing requests to exercise your rights Managing contact requests 3. Improving our services and personalising our services for you Compiling statistics Conducting satisfaction surveys Managing subscriptions to newsletters / e-newsletters 4. Complying with legal obligations
WHAT ARE THE LEGAL GROUNDS FOR THE PROCESSING WHICH WE CARRY OUT ON YOUR PERSONAL DATA?
We process your personal data only when the processing envisaged can be justified on one of the following four (4) legal grounds:
1. Processing is necessary for the performance of a contract to which you are party or in order to take steps at your request prior to entering into a contract
This is the case when we process your personal data for the following purposes: management of your orders.
2. Processing is necessary to meet a legal obligation
3. Processing constitutes a legitimate interest for us
In cases in which we have a legitimate interest in processing your personal data, we take care not to act against your interests or in breach of your fundamental rights and freedoms.
In addition, we take care to guarantee you the possibility, at the time of the collection of your data and subsequently, of opposing the processing your personal data, justified by a legitimate interest, if the purposes of this processing concern commercial prospecting.
We have a legitimate interest in processing your personal data when:
Compiling statistics Conducting satisfaction surveys Managing subscriptions to newsletters / e-newsletters 4. You have consented to the processing carried out on your personal data.
This is the case when we wish to transfer your personal data to partners or trusted third parties.
IS IT COMPULSORY TO COMMUNICATE YOUR PERSONAL DATA?
The personal data which you must imperatively communicate to us are identified by asterisks in our data collection forms or identified as such.
If you choose not to communicate the abovementioned personal data to us, we will be unable to provide you the service you asked for (contact request, processing of a purchase order…)
WHO ARE THE RECIPIENTS OF YOUR PERSONAL DATA?
The recipients of your personal data are the departments concerned of the data controller (refer to the section entitled Who is the data controller? for further details).
Our partners are also liable to receive your personal data if you have agreed to this.
We are also liable to use trusted third parties such as IT service providers, who may then be recipients of your personal data.
Lastly, we may also have to share your data with subsidiaries of the GL events Group, either because you have agreed to this or because this is necessary to meet your request.
Some of these trusted third parties and subsidiaries of the GL events Group may be located outside the European Union. When necessary, appropriate guarantees have been provided, particularly through the introduction of standard data protection clauses adopted by the European Commission.
HOW LONG DO WE KEEP YOUR PERSONAL DATA?
We keep your personal data:
for the time necessary for the operations for which they were collected, in accordance with the current legislation and regulation; when we carry out commercial prospecting, for a maximum period of three five years starting from the last effective contact with the prospect/customer, apart from exceptions justified by a particular context (for example: a biennial tradeshow); for the time required to meet legal obligations. For examples: Contracts and agreements concluded in the framework of a commercial relationship are kept during the commercial relationship and 5 years after the end of the commercial relationship Contracts concluded by electronic means are kept 10 years from delivery or performance of the services Etc… WHAT ARE YOUR RIGHTS AND HOW CAN YOU EXERCISE THEM?
You have a right to access, correct and delete data concerning you, a right to limit the processing carried out on your data, a right to the portability of your data and the right to define general and specific guidelines defining the way in which you wish your rights to be exercised after your death.
You are expressly informed that you also have a right to oppose the processing of your personal data for legitimate reasons, and a right to oppose the use of these data for commercial prospecting purposes. To exercise your rights, please send an email to the following email address: data@gl-events.com. Please precise the identity of the data controller.
You may also have the right to lodge a complaint with a supervisory authority (CNIL).
SECURITY OF YOUR PERSONAL DATA
We ensure the security of your personal data by setting up reinforced data protection through the use of physical and logistic security means in accordance with the applicable regulations.


